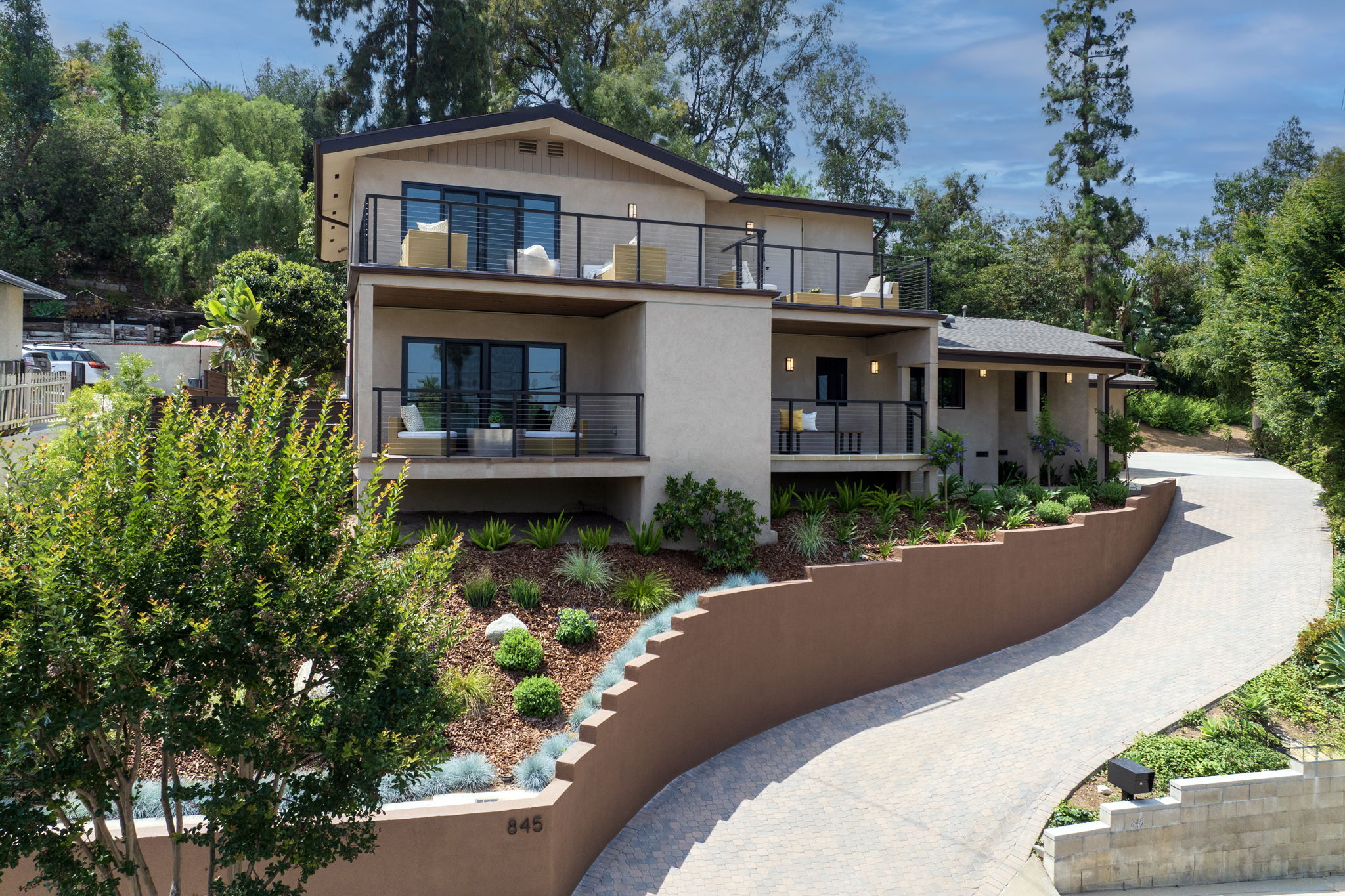Details
What’s on your dream home wish list? Perhaps a move-in ready home with brand new custom construction, solid infrastructure, and full compliance with 2024 building codes. You might want a thoughtfully designed residence with modern amenities and luxurious finishes. Maybe you're dreaming of living in the heart of the city—close to everything—while still enjoying the peace and privacy of a tucked-away retreat. Welcome to 845 Rollin Street, a custom home nestled in a small, quiet cul-de-sac on a generous 2/3-acre lot.
A striking, custom-made waterfall glass front door from South America sets the tone for the quality within. The foyer welcomes you with a cedar ceiling and coat closet, leading into a dramatic open-concept living space designed for effortless indoor/outdoor living. A vaulted tongue-and-groove cedar ceiling with ambient lighting adds warmth, while the used-brick gas fireplace anchors the space. Natural light floods in through double sliding glass doors that open to an expansive patio—ideal for dining and entertaining. The gourmet kitchen is a chef’s dream. Outfitted with integrated stainless appliances, wine fridge, smart-home features, and extensive custom cabinetry, it includes soft-close drawers, pull-outs, dual sinks with touchless faucets, instant hot water, dual disposals, drawer microwave, and more. A six-seat granite island serves as the heart of the home.
The main level features a serene primary suite with a private deck offering sunrise, mountain, and city views. Enjoy the hands-free fireplace and spa-like ensuite bath with heated floors, jetted soaking tub, walk-in shower with porcelain slab surround, dual vanities, heated towel rack, and private water closet. Also on this level: a second bedroom with backyard access, a luxe guest bath with heated floors and porcelain slab shower, a private flex room, large walk-in pantry, half bath, laundry room with granite counters and LG appliances, and a mudroom with garage access. The two-car garage features epoxy flooring, EV charging outlet, storage, and central vacuum system. Upstairs offers two more bedrooms with a Jack-and-Jill bath (heated floors, spa tub, dual vanities), a versatile landing with second laundry, and a spacious deck with panoramic views—perfect for enjoying sunrises, sunsets, or fireworks on the 4th of July.
Additional highlights: JELD-WEN windows, tankless water heater with recirculating system, dual-zone HVAC, second-floor sound insulation, luxury vinyl flooring, professional landscaping with fruit trees, and a tranquil backyard with a custom waterfall. This is more than a home—it’s a lifestyle. Come see it for yourself. You may never want to leave.
-
$2,888,000
-
4 Bedrooms
-
3.5 Bathrooms
-
2,613 Sq/ft
-
Lot 0.65 Acres
-
5 Parking Spots
-
Built in 2024
-
MLS: P1-22691
Images
Videos
Floor Plans
Contact
Feel free to contact us for more details!

Darrell Done
Coldwell Banker
License #: 01233781
